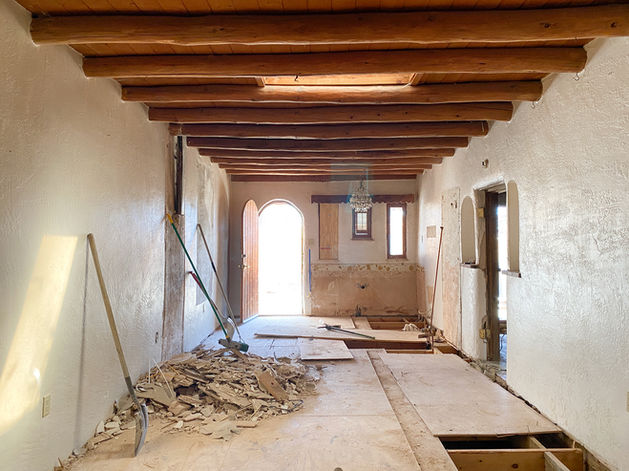
Lorenzo | Home Remodel
This project involved a significant transformation of a 100-year-old property that many might have considered a "tear-down." The contractor, who aimed to remodel the property for immediate sale, hired me to consult on the design elements throughout the house. It was an exciting project to watch evolve from a nearly derelict structure into a beautiful single-family home just off Canyon Road.
Kitchen and Bathrooms
The kitchen and bathrooms were reimagined to provide modern functionality and aesthetics. I guided the builder in selecting tile, finishes, and fixtures, ensuring that every element contributed to a cohesive, up-to-date, and stylish design. The focus was on creating practical layouts that maximized space and improved flow. Custom cabinetry, carefully selected paint colors, and strategically placed lighting fixtures were all part of the redesign, enhancing the overall look and feel of these essential spaces.

Living Room and Dining Room
Original adobe bricks were discovered hidden under old wall boards throughout the house so, to honor this historical element, a wooden frame known as a truth window was created around a portion of adobe bricks in the sitting room—making it a focal point visible from the living room. The original vigas which were sourced from the adjacent Sangre de Christo Mountains were salvaged and incorporated into the new design, also honoring the home's original character. We made sure to preserve a beautiful accent wall of local rock that separated the living room from the dining room and kitchen. It provided a stunning backdrop to all the main public spaces and was sure to be a conversation piece for future homeowners.
Bedrooms
The primary bedroom benefited greatly from some significant changes. We retained its original vigas, which added warmth and character to the space, but the layout was reconfigured to improve functionality and flow — making it more of a comfortable and inviting retreat that included an ensuite bath, walk-in closet, and outdoor access to a private patio (or ‘portal’ as they are called here in Northern New Mexico).

Additional Space
We also puzzled through how to maximize the function of other smaller spaces within the home, converting one area into an additional full bathroom, and another into a laundry room with access to the exterior. An oversized closet was transformed into a cozy home office, which has become an important element for many new homeowners these days.
The property had a run-down stable which was converted into a charming art studio/creative space off the front courtyard. We made sure to maintain the original exposed rock walls, brick flooring, and vigas — all of which contributed a rustic charm sure to inspire anyone who used the space in the future.
Other Design Elements
The original Saltillo flooring was retained in all the rooms and the original doors were given new life with a fresh coat of stain. Throughout the project, I provided guidance on paint colors, flooring, lighting placement, hardware, landscaping, spatial layout, and cabinetry. Weekly meetings with the construction crew allowed for documenting progress and making necessary adjustments. Despite several potential setbacks with product availability, everyone remaining flexible led to the discovery of some excellent alternative options. The construction crew's creativity and dedication really helped retain the unique characteristics of the property while integrating the modern updates I’d selected.
Overall, the remodel transformed the property into a stunning, functional home that honors its historical elements while offering contemporary comforts.







