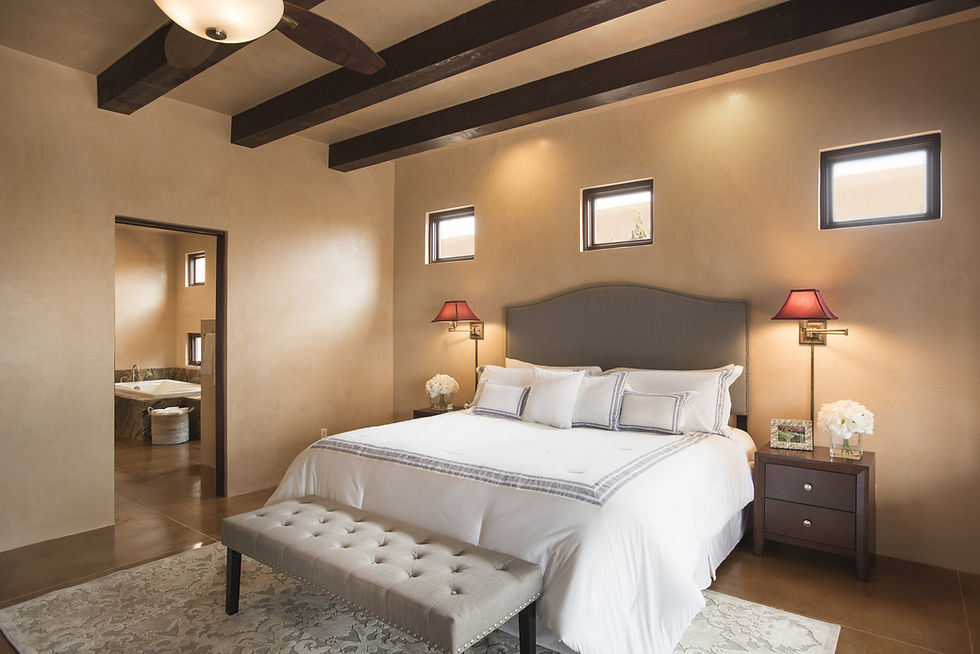Before and After Images That Capture the Power of Home Staging
- Debbie DeMarais

- Mar 14, 2022
- 1 min read
Updated: Jan 18
I could probably write a book about the power of home staging—if I only had the time. Since I don’t, I decided to gather some impressive before and after imagery from my years as a pro home stager.
Some are vacant staging projects, where the homeowners have already moved out. Others are recently completed new construction (i.e. model homes, or show homes). I’m tasked with creating interest in an empty home. With furnishings and décor arranged to complement and expand the space, suddenly the rooms spark the imagination. Even more importantly, staged rooms slow a buyer down. Whether walking through or scrolling online, the arranged space draws attention, adding those critical extra moments of consideration that lead to offers.
In occupied staging projects, the homeowners still live in the home. It’s my job to ensure that the home is arranged for maximum appeal to the buyers. I do that in two main ways: decluttering and depersonalizing. Decluttering opens up the space enhancing the flow and scale of the home. Depersonalizing helps a buyer imagine themselves living in the home, creating their own memories in a fresh and clean space.
Take a look at the comparisons to see the transformations. Then let me know which ones I should include in that book I’ll write…someday.
Vacant Home Staging Comparisons

BEFORE

AFTER

BEFORE

AFTER (Image courtesy of Luis Castillo of Lucreative Agency)

BEFORE

AFTER (Image courtesy Marshall Elias Photography)

BEFORE

AFTER (Image courtesy Jonathan Tercero of Narrative Media)
Occupied Home Staging Comparisons

BEFORE

AFTER

BEFORE

AFTER (Image courtesy Marshall Elias Photography)

BEFORE

AFTER




Comments